
Basement Consultation & Design
Expand your space and your home’s value.
Are you staring at your unfinished basement, wondering how to turn that dark, damp space into a functional and beautiful part of your home? You’re not alone. Many homeowners struggle with basement design and finishing, unsure where to start or how to maximize their space.
Did you know that a well-designed basement can increase your home’s value by up to 70%? That’s right – your basement holds untapped potential. Our Ultimate Basement Design and Finish Proposal Guide is here to help you unlock it.
We’ll walk you through every step of the process, from initial planning to final touches.
Ready to transform your basement?

VITAL INSIGHTS
- A well-designed basement may increase your home’s value by up to 70%, making it a smart investment.
-
Define your basement’s purpose first, then create a detailed floor plan with accurate measurements to guide the renovation process.
-
Consider factors like ceiling height, storage needs, lighting, and electrical requirements when planning your basement layout.
-
3D visualization tools help you see your finished basement design before construction starts, saving time and money.
- Popular basement uses include game rooms, wine cellars, libraries, workshops, and home gyms, which can be tailored to your needs and preferences.
Table of Contents
1. DEFINE THE BASEMENT’S PURPOSE
Defining your basement's purpose is the cornerstone of a successful renovation. It's not just about creating extra space – it's about crafting a functional area that adds value to your home and enhances your lifestyle.
Are you dreaming of a cozy family room, a state-of-the-art home theater, or a productive home office? Your vision will guide every decision in the design process, from layout to lighting.
Consider your family's needs and long-term goals. A well-planned basement can boost your home's resale value by up to 70%. Whether you're aiming for a multi-purpose space or a dedicated area, Choice City Home Services can help you bring your vision to life with expert design consultations and high-quality craftsmanship.
Our team's 20+ years of experience ensures your basement will be both beautiful and practical, tailored to your unique requirements.
2. MEASURE AND ASSESS THE SPACE
With your basement’s purpose defined, it’s time to roll up those sleeves and get precise. Accurate measurements are the bedrock of any successful basement project. Grab your tape measure and notepad – you’ll need to capture every nook and cranny.
Don’t forget those awkward corners or that pesky support column. These details matter!
Assessing the space goes beyond mere numbers. Take note of existing features like windows, utility hookups, and potential moisture issues. This comprehensive evaluation forms the foundation of your design plan.
It helps identify challenges and opportunities unique to your basement. Armed with this knowledge, you’re ready to transform that subterranean space into something spectacular – without breaking the bank or compromising on quality.
3. CREATE A DETAILED BASEMENT FLOOR PLAN
Creating a detailed basement floor plan is crucial for a successful renovation project. A well-crafted plan serves as your blueprint, guiding every decision from layout to electrical placement.
Floor plans help visualize the space, ensuring efficient use of every square foot while addressing potential challenges like support beams or low ceilings.
Accurate measurements are essential for a precise basement floor plan. Start by sketching the basic outline, then add windows, doors, and structural elements. Don’t forget to include utility areas and HVAC systems.
This comprehensive approach allows you to maximize your basement’s potential, creating a functional and appealing space that adds value to your home. The next step involves planning the layout and zones to make the most of your newly designed basement.
4. PLAN THE LAYOUT AND ZONES
Dividing your basement into functional zones maximizes space and enhances usability. Start by sketching a rough floor plan and designating areas for specific activities like entertainment, work, or relaxation.
Consider traffic flow between zones to ensure smooth movement throughout the space. Grayson Lynum, with over 20 years of experience in home improvement, recommends incorporating multi-purpose areas to increase versatility and value.
Choice City Home Services experts suggest allocating at least 70 square feet for a home gym or 100 square feet for a cozy home theater. For wine enthusiasts, a 50-square-foot cellar can store up to 500 bottles.
Remember to factor in storage needs – built-in shelving or under-stair storage can cleverly utilize often-overlooked spaces. Planning your layout carefully will result in a basement that’s both functional and aesthetically pleasing, adding significant value to your Northern Colorado home.
5. CONSIDER THE FUNCTIONAL FLOW
Functional flow in basement design isn’t just about aesthetics—it’s about creating a space that works for you. Picture yourself moving through your new basement. Does the layout make sense? Is there a natural progression from one area to another? A well-designed basement considers traffic patterns, ensuring easy movement between different zones.
This thoughtful approach prevents bottlenecks and awkward spaces, maximizing the utility of every square foot.
Proper functional flow also enhances the overall enjoyment of your basement. It allows for seamless transitions between activities, whether you’re hosting a game night or simply relaxing with family.
By carefully planning the placement of doors, furniture, and functional areas, you’ll create a basement that feels spacious and intuitive to navigate. Next, let’s explore how ceiling height and open space requirements play a crucial role in your basement design.
6. DETERMINE CEILING HEIGHT AND OPEN SPACE REQUIREMENTS
Moving from functional flow considerations, let’s talk about the crucial aspects of ceiling height and open space in your basement. Basements often come with unique spatial challenges.
The standard ceiling height for basements is typically 7 feet, but local building codes may vary. Higher ceilings can create a more spacious feel, while lower ceilings might require creative solutions like recessed lighting or strategic furniture placement.
Open space requirements are equally important for a comfortable basement environment. Proper planning ensures adequate room for movement and activities. A well-designed layout maximizes usable space while adhering to local regulations.
At Choice City Home Services, we’ve tackled countless basement projects, expertly balancing ceiling height constraints with open space needs to create inviting, functional areas that homeowners love.
7. FACTOR IN STORAGE NEEDS
Storage needs often get overlooked in basement design, but they’re crucial for maintaining a clutter-free living space. Smart storage solutions can transform your basement from a mere extra room into a functional powerhouse.
Built-in shelving, custom cabinetry, and cleverly designed nooks maximize every square inch, ensuring your belongings have a proper home.
Grayson Lynum, with his 20+ years of experience in home improvement, knows the value of strategic storage planning. He’s seen basements evolve from catch-all dumping grounds to organized, multi-purpose spaces that add real value to homes.
Choice City Home Services specializes in creating storage systems that blend seamlessly with your basement’s design, keeping your items accessible yet out of sight. From seasonal decorations to sports equipment, proper storage planning ensures your finished basement remains tidy and inviting year-round.
Popular Basement Uses
Popular basement uses range from cozy home theaters to vibrant game rooms. Read on to discover how your basement can transform into a functional and exciting space.
Game Room
A game room transforms your basement into a fun-filled haven for the whole family. Picture a space where pool tables, dart boards, and arcade machines coexist harmoniously – that’s the magic of a well-designed games room.
Our team at Choice City Home Services specializes in creating these entertainment hubs, tailoring each design to your specific preferences and space constraints.
Drawing from over two decades of experience in home improvement, we’ve perfected the art of maximizing basement potential. We’ll help you select the right flooring options to withstand heavy foot traffic, install proper lighting for those intense gaming sessions, and incorporate clever storage solutions for all your gaming equipment.
The result? A basement games room that adds value to your home while providing endless hours of enjoyment for you and your guests.
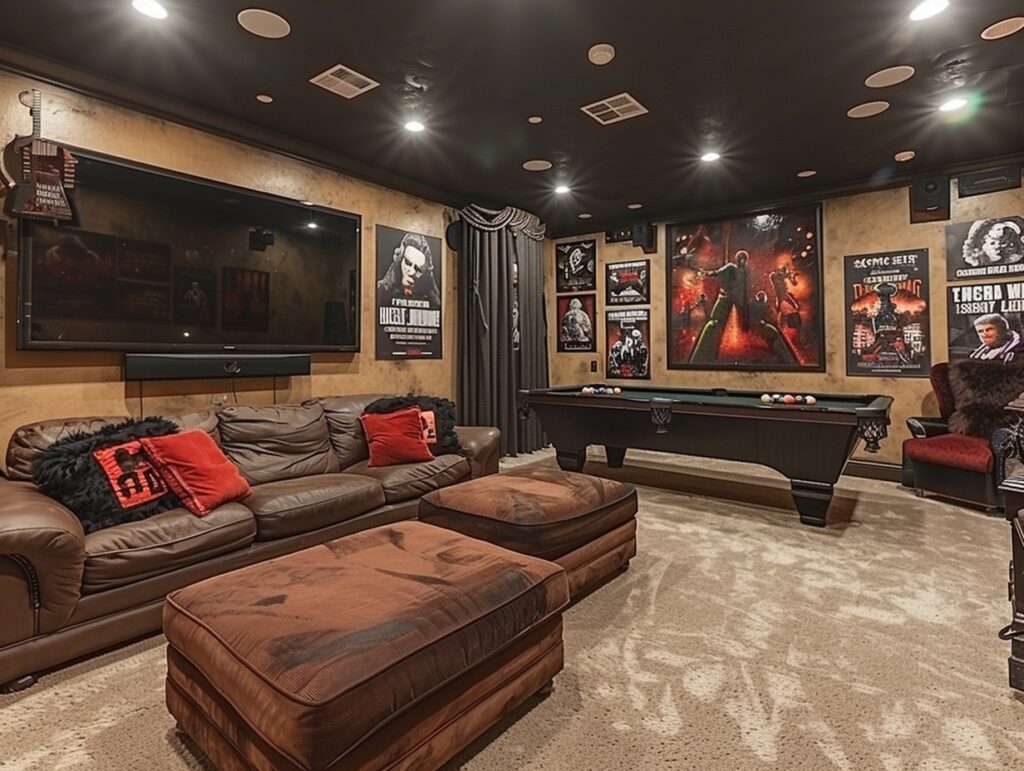
Workshop
Transform your basement into a fully-equipped workshop with Choice City Home Services. Our expert team designs functional spaces tailored to your crafting needs – whether you’re a woodworker, metalsmith, or DIY enthusiast.
We’ll optimize the layout for workflow efficiency, install proper lighting and ventilation, and create ample storage solutions. Plus, we’ll ensure your workshop meets all local building codes and safety standards.
Your new basement workshop will be a haven for creativity and productivity. We’ll incorporate durable flooring options that can withstand heavy equipment and spills, while also providing comfort for long hours of standing.
Our designs often include custom workbenches, tool organization systems, and dedicated areas for specific tasks. With our expertise, you’ll have a professional-grade workspace right in your home, adding value and versatility to your property.
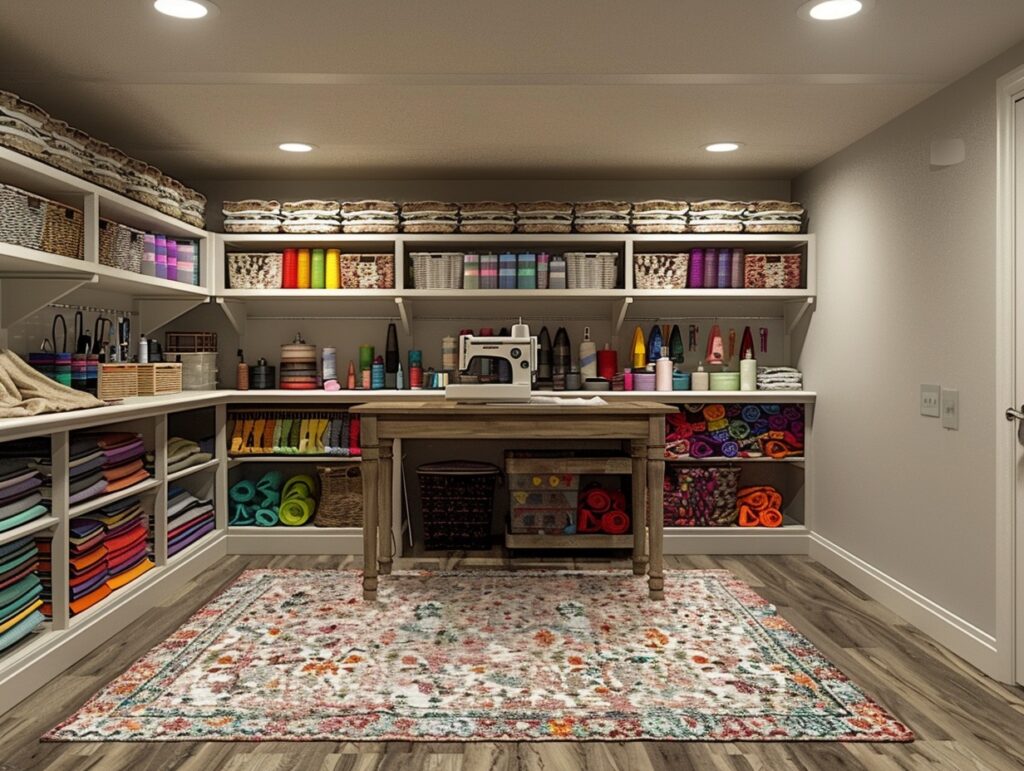
Home Gym
Transforming your basement into a home gym offers a convenient and cost-effective way to maintain your fitness routine. A well-designed basement gym provides privacy, saves time on commutes, and allows for 24/7 access to your workout equipment.
Grayson Lynum’s 20+ years of experience in home improvement has shown that proper planning is crucial for creating an effective exercise space.
Flooring options, lighting, and ventilation play key roles in crafting the perfect basement gym environment. Our team at Choice City Home Services can help you select durable, shock-absorbing flooring materials and install adequate lighting to prevent eye strain during workouts.
We’ll also ensure proper air circulation to keep you comfortable during intense training sessions. Ready to explore more basement finishing ideas? Let’s move on to adding value with your newly finished space.
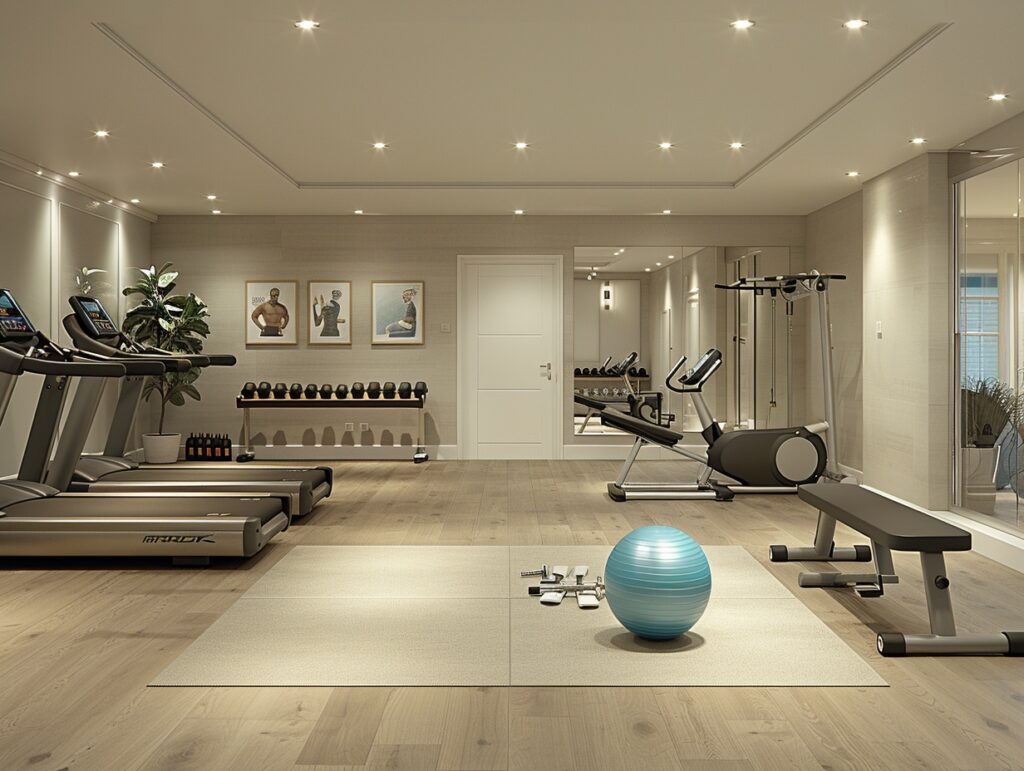
Wine Cellar
Transforming your basement into a wine cellar adds sophistication and value to your home. A well-designed wine cellar maintains optimal temperature and humidity levels, protecting your prized vintages.
Choice City Home Services expertly crafts custom wine cellars, incorporating elegant racks, proper lighting, and climate control systems. Our team’s 20+ years of experience ensures your cellar not only preserves your collection but also serves as a stunning showcase for entertaining guests.
Homeowners in Northern Colorado can elevate their space with a professionally finished wine cellar at a reasonable price. From selecting the right materials to installing efficient cooling units, we handle every detail.
Our master-licensed technicians create personalized designs that maximize storage capacity while reflecting your unique style. With meticulous attention to detail, we’ll turn your basement into a wine lover’s paradise – perfect for savoring your favorite bottles or hosting intimate tastings.
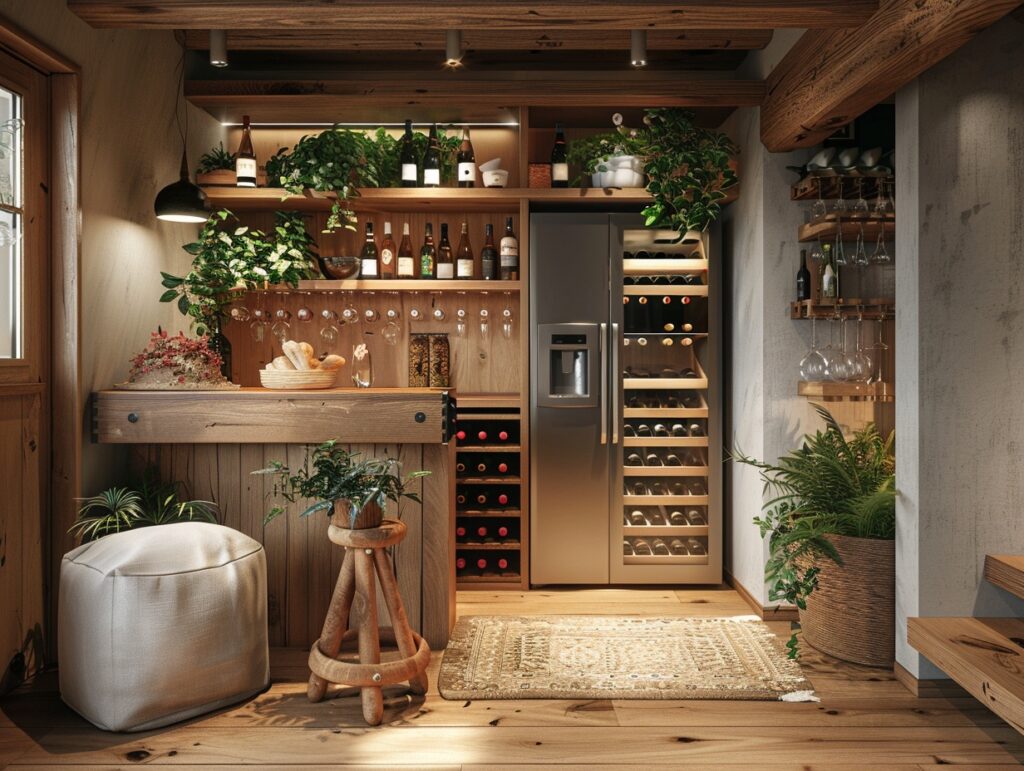
Library
From wine cellars to libraries, your basement can transform into a book lover’s paradise. A cozy basement library offers a quiet retreat for reading and relaxation. Custom built-in shelving maximizes storage space, while soft lighting creates the perfect ambiance for curling up with a good book.
Add a comfy armchair or two, and you’ve got your own personal sanctuary right at home.
Choice City Home Services can help design and build your dream basement library. Our team understands how to optimize the space for both functionality and style. We’ll work with you to select durable flooring options that withstand moisture, install proper lighting for reading, and create a layout that showcases your book collection beautifully.
With our expertise, your basement library will become a cherished part of your home for years to come.
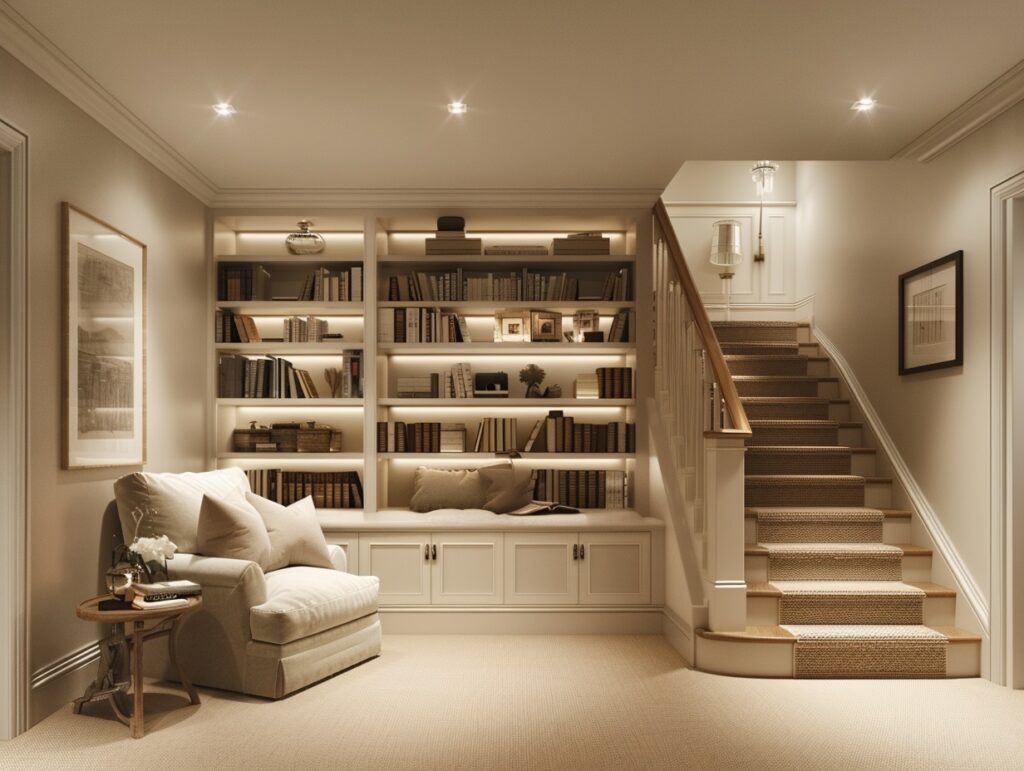
Client Testimonials
CHOOSE AN INTERIOR DESIGN STYLE
Selecting an interior design style for your basement can be a thrilling part of the finishing process. Your choice will set the tone for the entire space, transforming it from a bare concrete box into a cozy retreat.
Popular styles for basements include modern, rustic, industrial, and minimalist – each offering unique characteristics to suit your taste and lifestyle. The key is to pick a style that complements your home’s overall aesthetic while creating a distinct atmosphere in your lower level.
Consider factors like lighting, color schemes, and furniture when deciding on your basement’s design style. A modern look might incorporate sleek lines, neutral colors, and statement lighting fixtures.
For a rustic feel, opt for warm wood tones, textured fabrics, and vintage-inspired decor. Industrial designs often feature exposed ductwork, metal accents, and concrete floors. Whichever style you choose, ensure it aligns with your basement’s intended purpose – whether that’s a cozy family room, a stylish home office, or an entertainment hub for friends and neighbors.
CONSIDER LIGHTING AND ELECTRICAL NEEDS
After selecting your interior design style, it’s crucial to illuminate your basement space effectively. Proper lighting and electrical planning can transform your basement from a dark cave into a warm, inviting retreat.
Grayson Lynum, with over 20 years of experience in home improvement, recommends a layered lighting approach. This includes ambient lighting for overall illumination, task lighting for specific activities, and accent lighting to highlight architectural features or artwork.
Don’t forget to factor in electrical needs for your new basement layout. You’ll need enough outlets to power your devices and appliances without overloading circuits. Consider installing a dedicated electrical panel for your basement to handle the additional load.
Smart home integration can also enhance your basement’s functionality – think automated lighting systems or voice-controlled entertainment centers. Remember, electrical work requires expertise – always consult a licensed professional to ensure safety and code compliance.
3D VISUALIZATION AND VIRTUAL REALITY
Once you’ve nailed down your lighting and electrical plan, it’s time to bring your basement vision to life. 3D visualization and virtual reality technologies have revolutionized the basement design process.
These cutting-edge tools allow homeowners to virtually walk through their future space before a single hammer is swung. You’ll see exactly how your finished basement will look, from the flooring to the ceiling fixtures.
Virtual reality headsets transport you into your redesigned basement, giving you a first-person perspective of the layout and flow. This immersive experience helps catch potential issues early, saving time and money during construction.
3D renderings provide detailed visuals of color schemes, furniture placement, and lighting effects. It’s an invaluable tool for making informed decisions about your basement finishing project, ensuring the final result matches your expectations perfectly.
Avoid Common Basement Layout Mistakes
Avoiding basement layout blunders can save you time, money, and headaches. Don’t fall into these common traps – learn from others’ mistakes and create a basement that’s functional, comfortable, and adds value to your home.
Enclosing rooms
Enclosing rooms in your basement can be a game-changer for creating distinct living spaces. But beware – it’s not as simple as throwing up some walls and calling it a day. Proper planning is crucial to avoid feeling cramped or cutting off natural light sources.
Our team at Choice City Home Services has seen firsthand how strategic room placement can transform a basement into a multi-functional haven. We’ll help you maximize your square footage while maintaining an open, airy feel.
Grayson Lynum’s 20+ years of experience in remodeling and home-building have taught him the importance of balancing privacy with flow. He’s mastered the art of creating separate zones without sacrificing the overall spaciousness of your basement.
Ready to explore smart layout options that’ll make your basement feel like an extension of your main living area? Let’s dive into the next crucial aspect: removing structural elements.
Removing structural elements
Structural elements in your basement serve a crucial purpose – they keep your house from crumbling down on top of you. Removing these key components without proper planning can lead to disastrous consequences.
Load-bearing walls, support beams, and foundation pillars all play vital roles in maintaining your home’s integrity. Before swinging that sledgehammer, consult a structural engineer to assess which elements can be safely modified or removed.
Grayson Lynum, with over 20 years of experience in remodeling and home-building, has seen firsthand the perils of DIY structural modifications. At Choice City Home Services, we prioritize safety and quality in every basement finishing project.
Our team of experts can help you create an open, functional space without compromising your home’s structural stability. Let’s explore how to avoid common layout mistakes and maximize your basement’s potential.
Not planning ahead
Failing to plan ahead can derail your basement finishing project before it even starts. Skipping crucial steps like measuring the space, creating a detailed floor plan, or considering functional flow might lead to costly mistakes and delays.
Smart homeowners in Northern Colorado understand the importance of thorough planning – it’s the key to achieving great quality at a reasonable price.
Choice City Home Services emphasizes the value of proper preparation. Our experts guide clients through every stage of the planning process, from defining the basement’s purpose to factoring in storage needs and electrical requirements.
This meticulous approach helps avoid common pitfalls and ensures a finished basement that exceeds expectations while staying within budget.
HOW TO ADD VALUE WITH A FINISHED BASEMENT
Finishing your basement is a smart investment that can significantly boost your home’s value. A well-designed basement adds usable square footage, increasing your living space and attracting potential buyers.
Studies show that homeowners can recoup up to 70% of their basement finishing costs when selling their property. This makes it a cost-effective way to enhance your home’s appeal and functionality.
To maximize value, focus on creating versatile spaces that appeal to a wide range of buyers. Consider adding a home office, extra bedroom, or entertainment area. High-quality finishes, proper insulation, and adequate lighting are crucial for a comfortable and inviting atmosphere.
Don’t forget to address any moisture issues before starting the project – this will ensure long-lasting results and prevent future problems. With careful planning and expert execution, your finished basement can become a valuable asset to your Northern Colorado home.
WHAT EXCITING PLANS DO YOU HAVE TO COMPLETE YOUR BASEMENT TRANSFORMATION?
Transforming your basement into a stunning living space is now within reach. Our Ultimate Basement Design And Finish Proposal Guide equips you with expert insights and practical tips.
You’ll learn to maximize space, choose the perfect layout, and create a functional flow that suits your lifestyle. We’ve covered everything from lighting solutions to storage ideas, helping you avoid common pitfalls.
Remember, a well-designed basement can significantly boost your home’s value and comfort. Ready to start your basement transformation journey? Contact Choice City Home Services for personalized guidance and professional execution.
With a Complimentary Design Consultation.
Let’s come up with some ideas and plans for your basement!
FAQ
Q: What are the first steps in the basement design planning process?
A: The first steps in the planning and design process involve assessing the current state of your basement, taking measurements, and identifying your goals for the space. A professional basement design service will help you outline your vision, and you may have ideas that can turn your dull basement into a lively area. Don’t hesitate to reach out to designers to help bring your ideas to life.
Q: How much does it typically cost to finish a basement?
A: The cost to finish a basement can vary widely based on factors like the size of the basement, the complexity of the design, and the materials used. On average, the cost ranges from $20,000 to $75,000. Consulting with expert basement contractors can give you a more accurate estimate tailored to your project.
Q: What are some innovative design ideas for basement renovation?
A: There are countless design ideas for basement renovation, including creating a home theater, an office space, a playroom, or even a man cave. Finished basements can serve as great examples of innovative uses of space. An expert basement designer can help you choose a layout that maximizes your basement’s potential.
Q: Why is basement waterproofing important in basement remodeling?
A: Basement waterproofing is crucial because it helps prevent water damage, mold growth, and other issues that could compromise the integrity of your home. Ensuring proper waterproofing during basement remodeling protects your investment and keeps your basement dry and safe.
Q: What should I look for in a basement remodeling service?
A: When looking for a basement remodeling service, seek out companies that specialize in basement projects, have a portfolio of recent posts showcasing their work, and provide a comprehensive design-build service. Reviews and testimonials can also give you a sense of the contractor’s reliability and quality of work. Look for a team that will guide you through the entire design process from concept to completion.
Q: How does a 3D rendering help in the basement design process?
A: A 3D rendering gives you a virtual tour of your future basement, allowing you to visualize the layout, style, and design elements before construction begins. This tool is invaluable for making decisions about space planning and aesthetic details, ensuring you’re completely satisfied with the final design.
Q: Can a basement renovation include adding a bathroom or plumbing features?
A: Absolutely! Adding a bathroom or other plumbing features like a wet bar is a popular option in basement remodeling. However, it’s essential to work with a skilled contractor who understands the complexities of plumbing in a basement to ensure everything is done correctly and to code.
Q: How can I make my basement feel more open and inviting?
A: Using light colors, installing sufficient lighting, and incorporating open floor plans are great ways to make your basement feel more spacious and inviting. Windows or a walkout can also bring in natural light, further enhancing the atmosphere. Expert basement designers often have great ideas for making smaller basements appear larger and more welcoming.
Q: What are the benefits of hiring a professional design-build team to finish a basement?
A: Hiring a professional design-build team offers numerous benefits, including streamlined communication, cohesive design, and efficient project management. A single team handling both design and construction can ensure your vision is consistently executed, saving you time and potential headaches.
Q: How do I get started on transforming my basement into a functional space?
A: To start transforming your basement, begin by defining your goals and budget. Then, consult with experienced basement design professionals who specialize in the type of remodel you’re looking for. They can provide the expert guidance and remodeling services needed to turn your basement dreams into reality. Don’t hesitate to take the first step toward creating a new finished basement you’ll love!
START DREAMING TODAY
Let’s come up with some ideas and plans for your basement.
